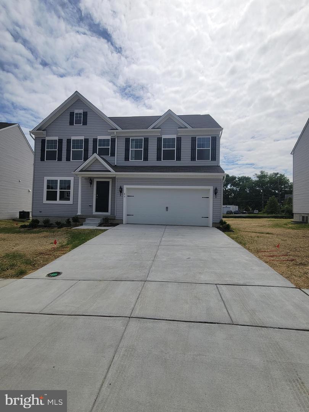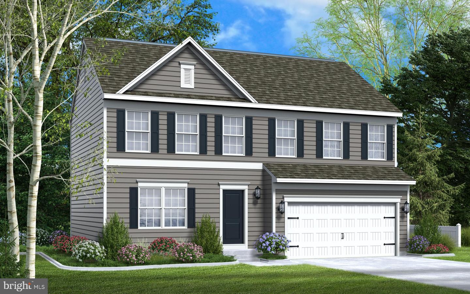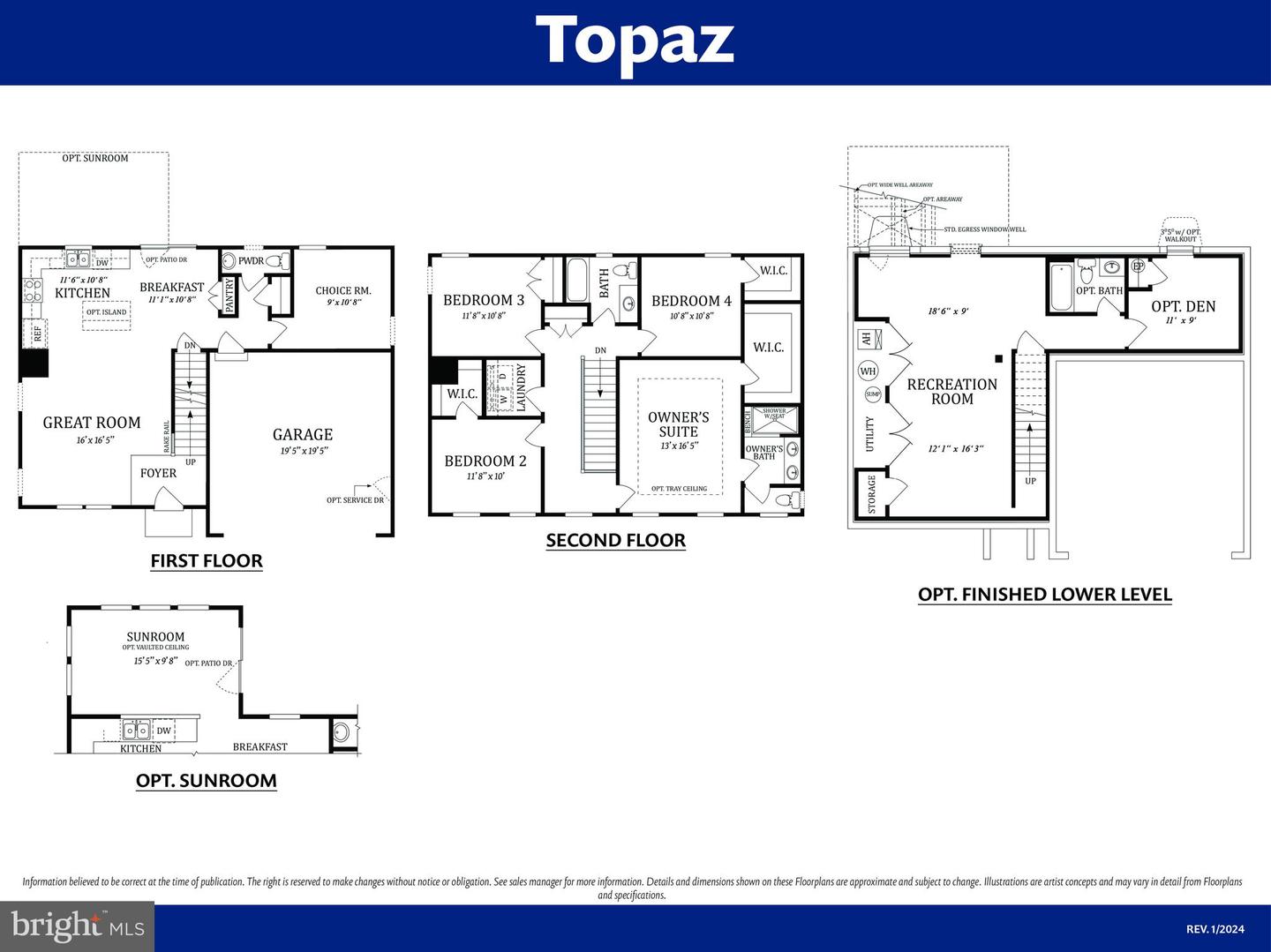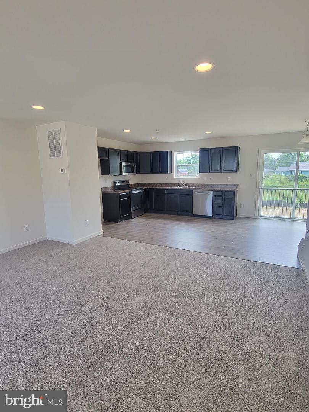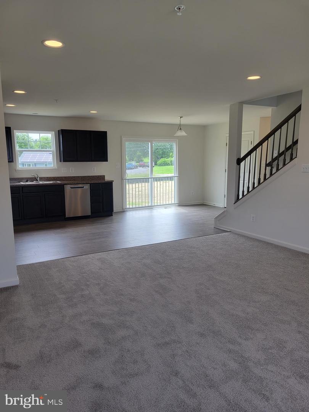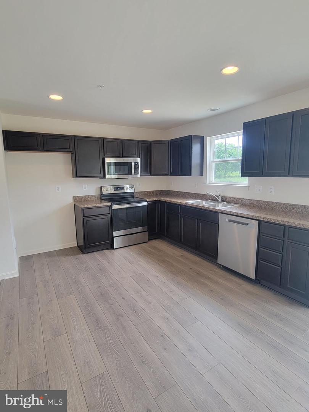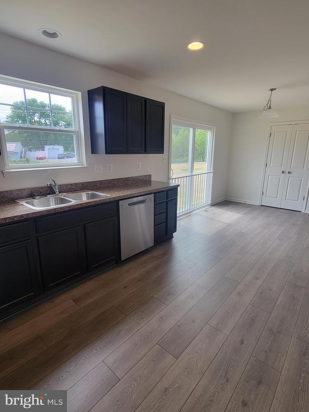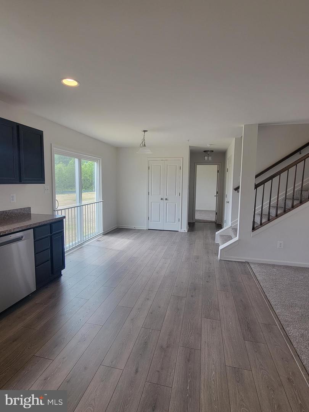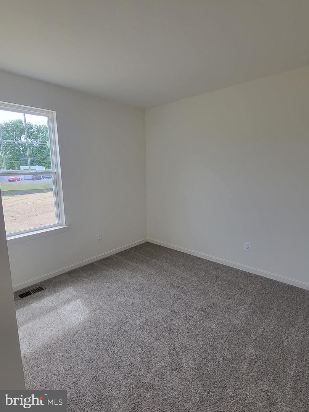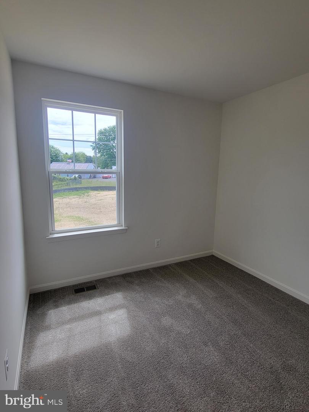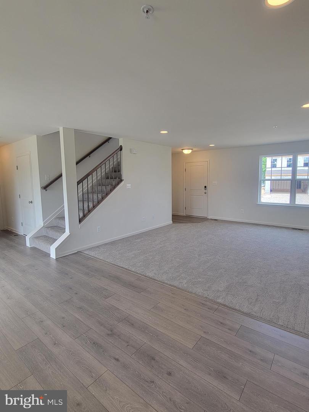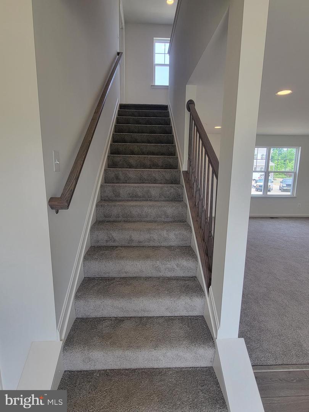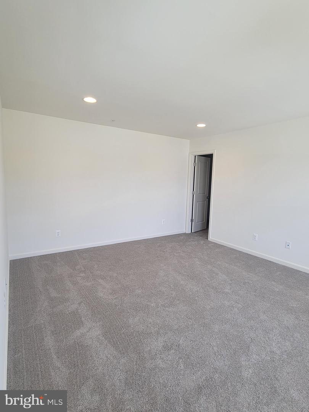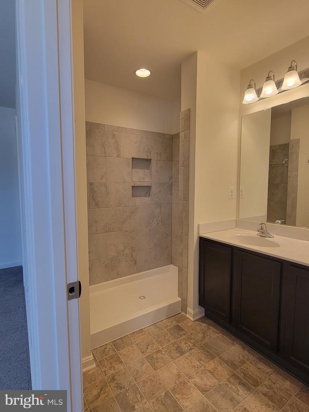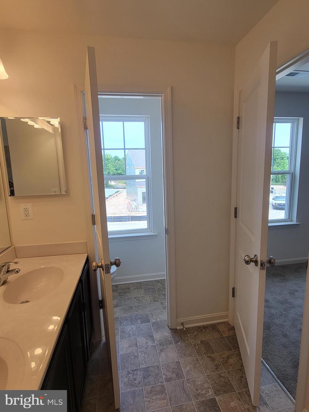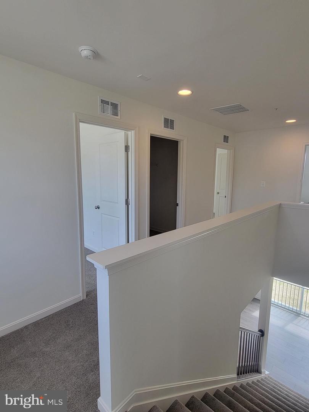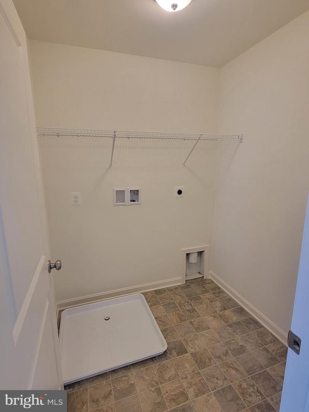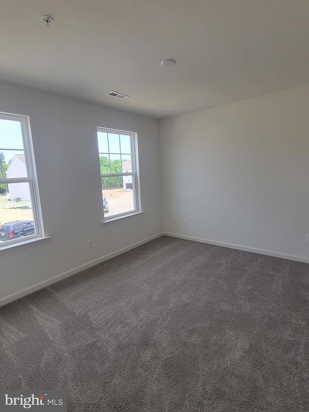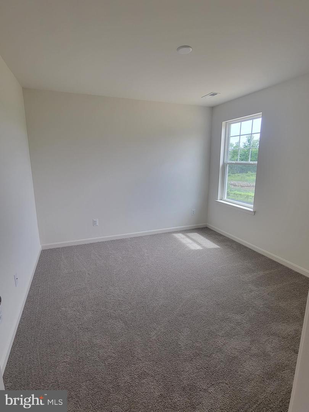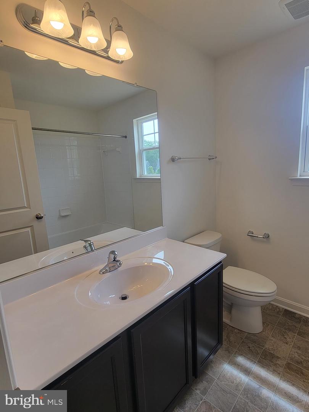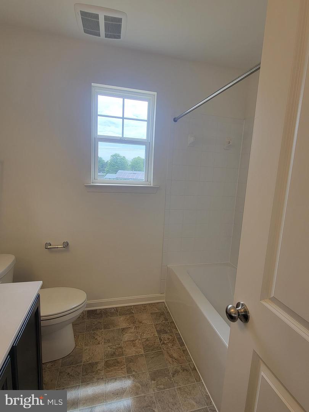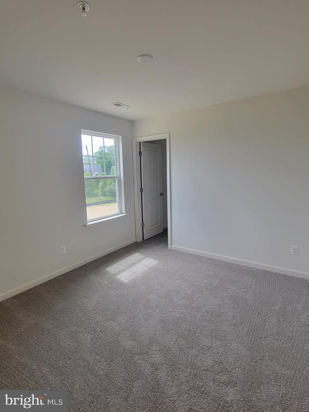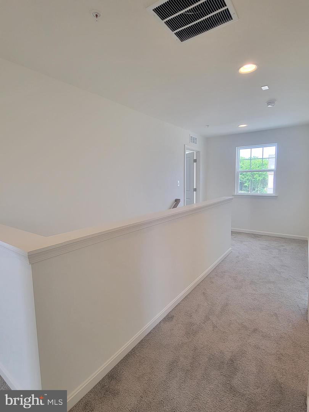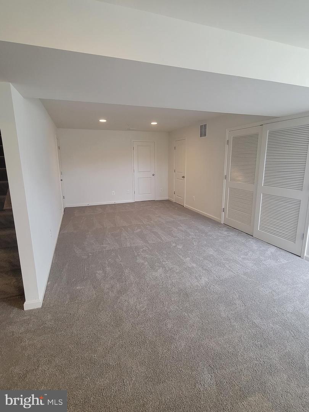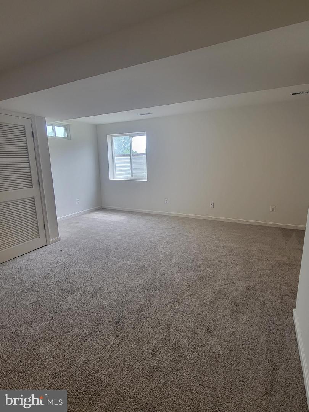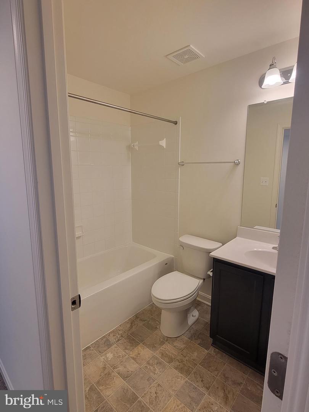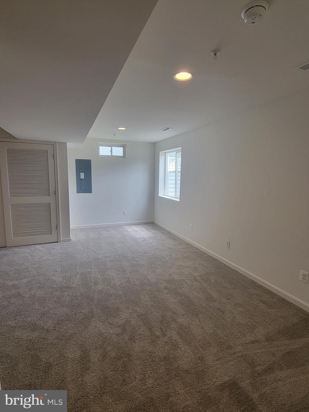HOME TO BUILT! COME CHOOSE YOUR LOT FLOOR PLAN AND OPTIONS! The Topaz home design is a single-family home, from our signature Gem Series, with 4 bedrooms, 2.5 baths, and a 2-car garage. As you walk in the first floor is an expansive great room with an open floorplan of the kitchen and breakfast nook. The openness of these areas offers plenty of space for informal dining and entertaining. Complement the kitchen by adding an optional Sunroom or add an island in the heart of the cooking space; enhancing the kitchen's storage and counter space. Beyond the breakfast nook lies a short hallway with a powder room, closet, garage entry, and a choice room. As you climb up the stairs to the second floor you find a generous owner's suite with a walk-in closet and a bathroom with a shower and private water closet. The owner's suite shares the level with three additional bedrooms, a laundry room, and a full hall bath.
MDCC2007562
Single Family, Single Family-Detached, Colonial, 2 Story
4
CECIL
2 Full/1 Half
2.5%
0.2
Acres
Electric Water Heater, Public Water Service
Concrete, Vinyl Siding
Public Sewer
Loading...
The scores below measure the walkability of the address, access to public transit of the area and the convenience of using a bike on a scale of 1-100
Walk Score
Transit Score
Bike Score
